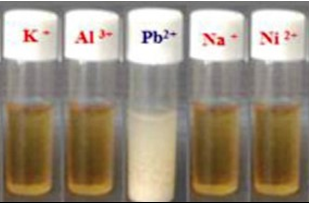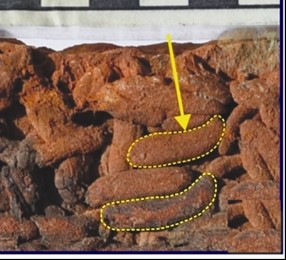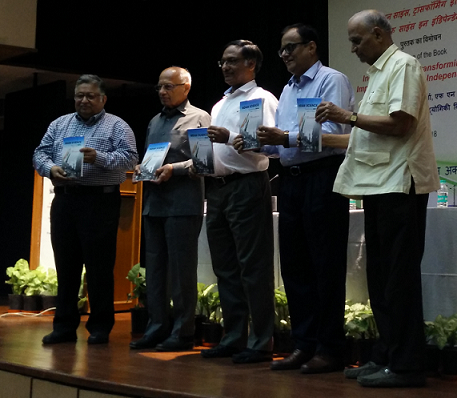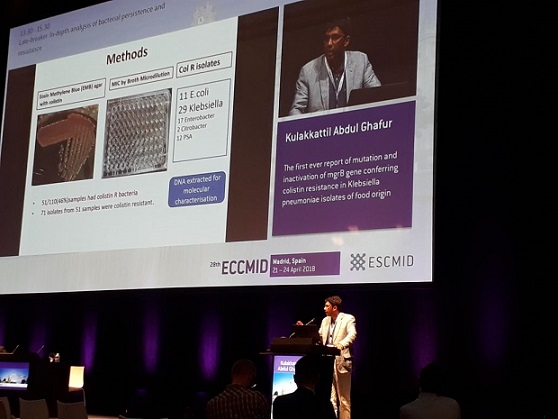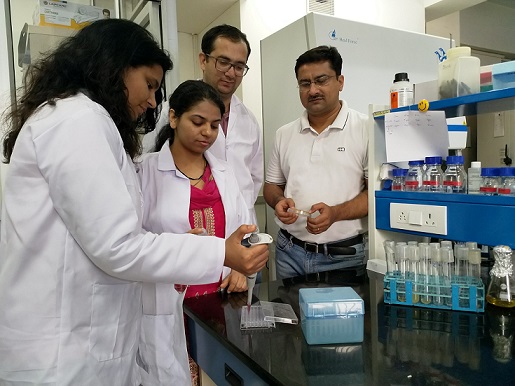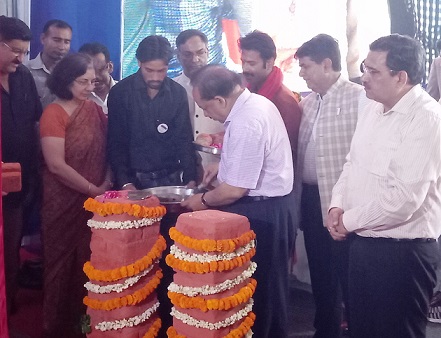
It is not enough that scientists and technologists keep gaining new knowledge and developing new products useful to society. They should also have a workplace befitting their work profile.
Keeping this in mind, the Ministry of Science and Technology has set out to construct a modern building complex for two of its wings - Department of Science and Technology (DST) and Department of Scientific and Industrial Research (DSIR) – as well as autonomous institutions under them. The new building complex will come up at Qutab Institutional Area here at a cost of Rs. 192 crore.
The highlight of the new complex would be that it would be environment-friendly. It would have a 110 kilo litre per day sewerage treatment plant and treated water would be used for horticulture works. In addition, light fixtures would be LED based for external area and for building façade. There would be a 300 kwp capacity grid interactive solar power generation system and rain water harvesting pits would be set up in different parts of the campus to help recharge ground water.
The campus would also have a large green landscaped central courtyard with sculptured works of arts at the centre and sit-out areas. The campus would be barrier-free to ensure easy movement for the differently abled persons.
" The campus would also have a large green landscaped central courtyard with sculptured works of arts at the centre and sit-out areas. "
Minister for Science and Technology Dr. Harsh Vardhan, while laying the foundation stone for the new campus, expressed confidence that it would turn out to be an iconic building, reflecting the role being played by Indian science and technology in socio-economic development of the country.
DST Secretary Dr Ashutosh Sharma said the campus would be built on a plot of about nearly nine acres, with a ground coverage of 22 per cent and a green cover of 52 per cent. The complex will have a total office space measuring 16,500 sq.m.
Among other things, the campus would feature an auditorium with a capacity for 500 and a bank and a post office. The parking lot would be able to accommodate about 640 vehicles on surface and basement.
The campus will come up in two phases. In the first phase, two blocks would be constructed with five floors each. One block would house offices of DST and DSIR and other block offices of Science and Engineering Research Board, Vigyan Prasar, Technology information, Forecasting and Assessment Council (TIFAC), and Technology Development Board. In the second phase, the auditorium and other facilities would be constructed. The project will be implemented by Ircon Infra and Services. (India Science Wire)


